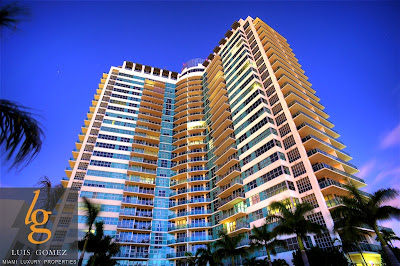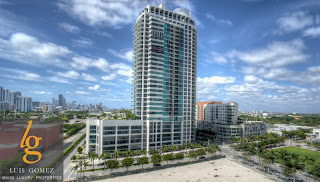Developer: Midtown Group
Architect: Nicholas Brosche Sandoval
Year Built: 2008
# of units: 389
"Midtown Miami urban design is reminiscent of New York's Soho district with a Miami twist". The architecture with its wide expansing wing-like components creates an expansive opening that emphasizes the panoramic views of Downtown and Biscayne Bay. Centrally located, Midtown 4 is a few blocks from Design District and Wynwood districts. Minutes from South Beach, Downtown Miami and Brickell areas.
Midtown 4 has three sections: Mews, Midrise and Tower.
Mews: First floor retail spaces.
Midrise: 62 live/work residences. Warehouse style windows, open floor plans, 10 foot high exposed concrete ceilings.
Tower: 327 residences. Open floor plans with 9 foot high exposed concrete ceilings.
Modern minimalistic lobby, custom finishes, infinity swimming pool with Downtown and Bay views, jacuzzi, sauna and steam room, state of the art fitness center overlooking the pool.
 |
| Midtown 4 lobby |
 |
| Midtown 4 infinity pool |
 |
| Midtown 4 fitness center |
Midtown 4 residences features:
Floor-to-ceiling impact resistant glass windows, generous private terraces, italian kitchens with stainless steel appliances, custom cabinetry and stone counter tops.
FOR FLOOR PLANS CLICK HERE
FOR MORE INFORMATION & PRICING CLICK HERE







